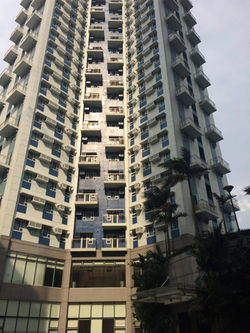

@InvestCondoPH @MakatiRFOCondos
@WestinManilaSonata
FB Page
Trion Tower is a 1-hectare property that comprised of 3 towers, each of which spans 49-storeys providing residents with breath-taking views of the Metro Manila skyline whichever tower they might be in. Innovative and elegant, each unit at the Trion Towers features spacious, airy and light-filled spaces where residents can escape to at the end of each day.
HLURB License to Sell No. 21461
Visionary Design
-
Modern Tri-axial architecturarl design which promotes:
Natural Ventilation
Maximized Views
Building Stability
More Privacy
-
Flat Design Concept
-
Concrete facade with glass windows and alternating balconies
Design Partners
-
Architectural Consultant : ASYA Design Partners
-
Structural Consultant : SY^2+ Associates
-
Landscape Designer : EA Landscape Architects


Trion Towers provides freedom of space, freshness of surroundings, and many sources of comfort. It creates a sense of boundless lush spaces due to its many and strategically-placed themed gardens, fountains, swimming pools and ponds. It also offers spaces and facilities especially designed for various indoor and outdoor leisure activities.

LOCATION
Trion Towers is located in the country’s best urban-planned commercial and business districts, the Bonifacio Global City in Taguig. This 1-hectare development stands at the corner of Eight Avenue and McKinley Parkway which means it is just a few minutes away from the Fort Strip, Bonifacio High Street, Market! Market!, Serendra, and countless other shopping and leisure establishments scattered all over BGC.
Hospitals Malls
St. Lukes's Medical Center SM Aura Market! Market!
Schools Serendra
British School Manila High Street
Leaders International
Christian School of Manila
Manila Japanese School
International School Manila
STI College
MGC New Life Christian Academy
Every Nation Leadership Institute
Global City Innovative Collage
Actual Photos
PROJECT DETAILS
SITE DEVELOPMENT

FLOOR PLAN & LAYOUT
Actual Photos
Escape to the luxurious haven known as The Trion Towers, where you can fill your home with a copious amount of air, light and your own personal space. The Trion Towers offers one- and two-bedroom units with several floor lay-outs to choose from.
Typical Floor Plan & Unit layout
Tower 3
Actual Photos
Studio Unit - 40.86sqm
UNIT TYPE APPROXIMATE UNIT SIZES APPROXIMATE UNIT SIZES NUMBER OF UNIT
(without balcony) (with balcony)
1br 37.15 - 60.85sqm 41.50 - 55.45sqm 420
2br 54.30 - 80.40sqm 59.10 - 84.75sqm 174
3br 97.54 - 102.34sqm 20
PH 79.70 - 160.90sqm 12
Inquire now to avail special discounts!
+63916 833 2339
 |  |
|---|---|
 |  |
 |  |
 |  |  |
|---|---|---|
 |  |  |
 |
-
3 Residential Towers
Tower 1 - Ready for Occupancy
Tower 2 - Ready for Occupancy
Tower 3 - 2020
-
50 Residential Floors
-
5 Levels of basement parking
-
16 units (max unit per floor)
-
1 Hectare Residential Development
-
5 Levels of Basement Parking
-
Retails Area at the Lower Ground Floor
Building Features
-
Grand Lobby with nine meters floor to ceiling height
-
Perimeter fence
-
Central Plaza with Fountain
-
Exclusive drop-off areas
-
Five levels of basement parking
-
Four elevators
-
CCTV monitoring on strategic areas
-
Automatic smoke detector, fire alarm and sprinkler system in all common area
-
Standby power generator for common areas and selected outlets in residential units
-
Elevated water tank and underground cistern
-
Private mailboxes
-
Centralized garbage disposal area
-
Fire exits
Trion towers also have natural ventilation, alternating balconies, and views of the BGC and Makati skylines.

Tower Distance (In Meters)
Tower 1 to Tower 2 Approx 15.63m
Tower 2 to Tower 3 Approx 11.90m
Tower 3 to Tower 1 Approx 11.85m
Amenities
THE FITNESS ARENA AT TOWER 1
Indoor
-
Exercise and Dance Room
-
Cardio and Workout Rooms
-
Boxing Room
-
Gaming Room
-
Party Room
-
Social Lounge at the lower and upper ground floors
-
Receiving Lounge
Outdoor
-
Outdoor Playspaces
-
Kid’s Play Pool
-
Outdoor Pool with Pool Deck
-
Exercise Porch
-
Al fresco lounge
THE ENTERTAINMENT DOMAIN AT TOWER 2
Indoor
-
Play Station
-
Cyber Hub (with high-speed wifi access and computer facilities)
-
Children’s Discovery Rooms (for Kids and Toddlers)
-
Music Room
-
High-Definition Screening Room
-
Party Room
-
Social Lounge
-
Receiving Lounge
Outdoor
-
Outdoor Lap Pool with leisure deck
-
Hobbyists’ Nook
-
Pleasure Trail
-
Passion Garden
THE WELLNESS ENCLAVE AT TOWER 3
Indoor
-
Tranquility Pool
-
Soothing Spa and Sauna Room
-
Yoga and Pilates Studio
-
Knowledge Room
-
Therapeutic Massage Room
-
Party Room
-
Social Lounge
-
Receiving Lounge
TOWER 3 UNIT DETAILS
 |  |
|---|---|
 |  |
 |  |
|---|---|
 |  |
Actual Photos
Tower 3
 |  |
|---|---|
 |  |
 |  |
 |  |
 |  |
 |  |



