

@InvestCondoPH @MakatiRFOCondos
@WestinManilaSonata
FB Page
Site Development
LOCATION
Robinsons Land Corporation (RLC) and Starwood Hotels and Resorts (Starwood) have partnered ro develop The Westin at Manila Sonata Place (Hotel) and the first Westin - branded residences in Southeast Asia, The Residences at The Westin Manila Sonata Place.
RLC and Starwood have entered into a licensing agreement, allowing RLC to use Westin trademarks and trade names initially for 20 years (renewable), for the residential development until such time that the Hotel is operated by Starwood, hence the marketing name, "The Residences at the Westin Manila Sonata Place".
As Starwood owns the brand Westin, for legal and regulatory purposes, the project's legal name is "Sonata Place".


Design Partners & Consultants

The project is located along San Miguel Avenue corner Lourdes Street, Mandaluyong City. No more than a few kilometers from the major thoroughfares of EDSA, Shaw Bouleward and C5 that flank the Ortigas Center, one may say that it is definitely right in the heart of vibrant Ortigas.






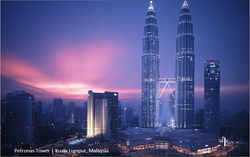 |
|---|
 |
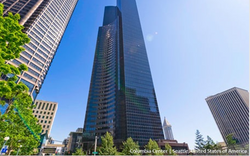 |
 |
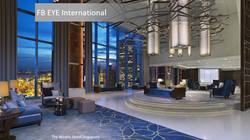 |
 |
VIEWS

The property sits on a 10,509sqm or 1.5 hectares. The Residences at The Westin Manila Sonata Place alone sits on 1,966sqm. There are 2 main access points on the property, along San Miguel Avenue which is a 2-way street and Lourdes St, it has both private residential drop-off. The distances of buidings: vs Sonata Private Residences Tower 2 is approximately about 22 meters; vs Westin Hotel is about 27 meters

-
Mixed-use (residential and commercial) development
-
Mix of flat units and bi-level penthouse units
-
Modern/Contemporary architectural design
-
Concrete facade with glass windows
Inquire now to avail special discounts!
-
Exclusive residential drop-off area
-
Main entrance lobby with reception and alarm system
-
Fully addressable fire detection and alarm system
-
Five (5) elevator (4 passenger and 1 service)
-
CCTV monitoring in select common areas and elevators
-
Water is supplied by an elevated watert tank and underground cisterm
-
100% standby power in residential unit and common areas
-
Individual mailboxes at the GF
-
WIFI in selected amenity areas
-
Centralized grabage holding room at basement level 1
-
Garbage holding area per residential floor
-
Building administration office
-
Security room
-
Transformer and generator set room
-
Driver's lounge and toilet located at basement level 2
-
Sewage treatment plant
-
Two fire exit stairs well-lighted signage conformingto the Fire Code of the Philippines
Building Facilities & Services

Nearby Establishments
Commercial Shopping Centers
-
Megamall
-
Shangrila Plaza
-
The Podium
-
Robinsons Galleria
Medical Facilities
-
MyHealth Clinic
-
Healthway Medical
-
Clinical Medica
-
Medical Plaza
-
The Medical City
Corporate Headquarters
-
San Miguel Corporation
-
Hewlett Packard Philippines
-
BDO
-
Asian Development Bank
-
Robinsons Land Corporation
-
Philippines Stock Exchange
-
Places of Worship
-
St. Francis of Assisi Church
-
Mu Gyung Baptist Church
-
Greenhills Christian Fellowship
-
Our Lady of Peace (EDSA Shrine)
Schools and Universities
-
Lourdes School of Mandaluyong
-
University of Asia and Pacific
-
St. Paul College of Pasig
-
St. Pedro Proveda College
-
Ateneo School of Medicine and Public Health
-
La Salle Green Hills
The Residences at the Westin Manila Sonata Place will be part of an integrated development that features:
1. Sonata Private Residences, a completed 2-tower residential development.
2. The Westin Manila Sonata Place, a single tower hotel development with 300 rooms. It aims to provide an upper-upscale internationally-designed guest room accommodation, meeting rooms and other facilities.
The Hotel Convention Facilities are:
-
Grand Ballroom (approximately 400 pax)
-
Two (2) Function Rooms (approximately 120 pax each)
-
Four (4) Meeting Rooms (approximately 50 pax each)
-
Business Center
The Hotel Amenities are:
-
Fitness Center
-
Westin Heaven® Spa
-
Lap and Kiddie Pools
-
Executive Club Lounge
3. The Residences at the Westin Manila Sonata Place is a master piece of both style and function, balancing impeccable design with top-class features that put your well-being first and foremost.







The Haven
Living well starts at The Haven.
The Residences at the Westin Manila Sonata Place gives you four floors of exquisite amenities that aim to energize your work, play and leisure. Experience the signature touch of Westin exceptional services like the RunWESTIN™ concierge that helps you reach your fitness goals. Drive focus and productivity at our well-equipped business lounge and meeting rooms. Unwind in style and comfort with exquisite dining and entertainment options. Enjoy a lap or two and partake the sun, the sights and steps to unleash a better you. All these at a place dedicated to make living at The Residences at The Westin Manila Sonata Place an invigorating experience for your mind and senses.
Ground Floor
-
Private Drop-off Area
-
Grand Lobby
-
Concierge Desk
-
Mail Room
-
Retail Room



Second Floor
-
Reception Center
-
Pre- Function Areas
-
Function Rooms
-
Business Lounge
-
Meeting Rooms
-
Board Rooms




Third Floor
-
Wine Room
-
Resident’s Lounge
-
Private Theather
-
Audio-Visual Room
-
Game Room
-
The Studio
-
Sound Stage
-
Recital Studio
-
The Play house
-
Residential Administration Office
-
Tee on Third
Fourth Floor
-
Indoor Lap Pool
-
Kiddie Pool
-
Pool Deck and Lounge
-
Fitness Center
-
Outdoor Fitness Area
-
Changing Rooms with Sauna and Hot Tub
-
Move Studio






Covering 100 hectares of prime residential, office , and retail properties, ortigas Center rakes in the highest growth in land values at 2.92% per quarter . Rental yield for Ortigas Center is also the highest at 8.9%.
Project Details


-
Completed on 2021
-
45 Residential Floors
-
4 Levels of amenities
-
5 Levels of basement parking
-
344 units
-
12 units (max unit per floor)
-
12 Zones
-
Zone 1 - 5th to 11th floor
-
Zone 3 -17th to 23rd floor
-
Zone 7 - 36th to 39th floor
-
Zone 8 - 40th to 46th floor
-
Available Units
1 Bedroom 47.29 to 82.70sqm
2 Bedroom 96.52 to 160.17sqm
3 Bedroom 173.79 to 254.77sqm
Penthouse 234.25 to 249.22sqm
Based on international branded residences standard
Floor-to-floor height of 3.4 meters
Floor-to-underslab height of 3.1meters
Typical window size of 2.7 meters for full height
Hallways: Width of 1.5 meters
Floor-to-ceiling height: 2.8 meters
Window size: 1.5meter (height) x 1 meter (width)
Partition: 6" CHB wall
Technical Details

Zone 1
 |  |
|---|---|
 |
1 Bedroom Zone at 5th to 11th floors (7 floors)
Zone 3
1 Bedroom and 2 Bedroom Zone at 17th to 23rd floors (7 floors)



-
Our bigger 1 bedroom unit with a floor area of 77sqm is a corner unit with breakfast nook, powder room and walk in closet.
-
The unique value proposition in this unit is the island kitchen and dual access T&B.
Floor Plan & Unit Layout



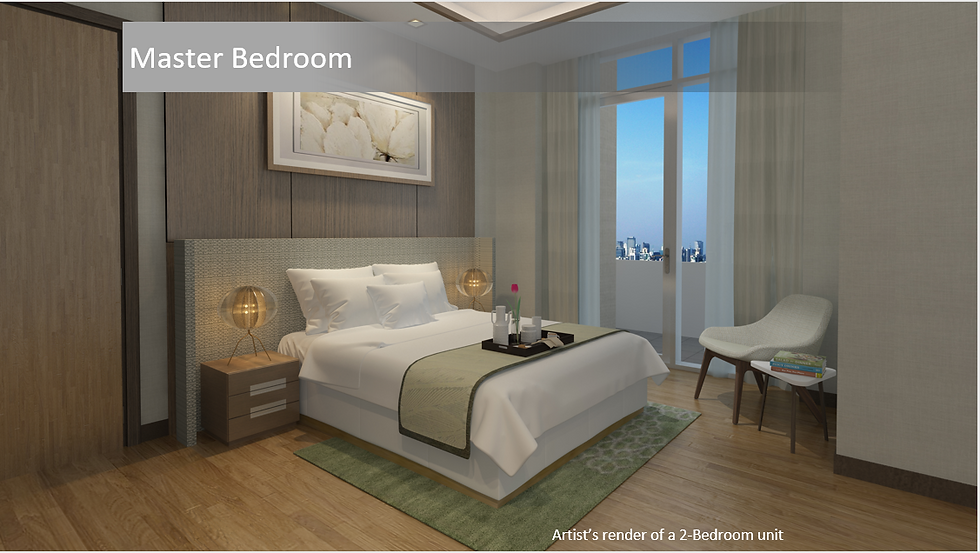

Floor Plan & Unit Layout
Our biggest 2 Bedroom unit with a floor area of 157.72sqm
The unique value proposition of these units are:
-
Asymmetrical double leaf main door
-
Spacious walki in closets in the master bedroom
-
Service access in selected units
All 2 Bedroom units have utility rooms and walk in closet.
 |  |
|---|
Zone 8
3 Bedroom at 40th to 46th floors (7 floors/4 units per floor)





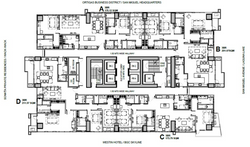 | 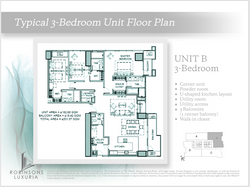 |
|---|
Floor Plan & Unit Layout
It comes with:
-
Asymmetrical double leaf main door
-
Spacious walki in closets
-
U shaped layout
-
3 corner balconies
-
Island kitchen layout for select units
All 3 Bedroom Units has island kitchen layout, utility room, utility access, walk-in closet, double vanity and bathtub in master T&B.
Basement Parking
-
Parking slots right must be purchased with the unit
-
Appurtenant parking slot/s cannot be waived or reassigned



Typical Residential Unit Features
-
Entrance panel door with viewer and access card
-
Audio intercon connected to the reception counter
-
Automatic smoke detectors, fire alarm and sprinkle system
-
Grease trap kitchen
-
Duress button in all master bedroom
-
Individual Electric and water meters
-
Hot water line for master T&B; provision for hot water line (water heater excluded) at common T&B and kitchen
-
Provision for:
Telephone line in living area and master bedroom
Cable TV line in living area and all bedrooms (except utility room)
Ventiltation for kitchen and T&B
Extended Hotel Services
Starwood Preferred Guest
As an owner of a The Residences at the Westin Manila Sonata Place unit, you are endowed with world-class elite benefits. Through the SPG GOLD CARD obtained upon ownership of a Westin Manila Sonata Place unit, you can redeem and enjoy your benefits at any of our more than 1,300 hotels and resorts across eleven distinctive brands worldwide. You will receive SPG CARD at the elite status of ‘Gold Level’ that will mark your privilege to enjoy your every stay in the 1,300 hotels and resorts across eleven distinctive brands all over the world. Your dream of a The Residences at the Westin Manila Sonata Place home will be offering you the richest elite benefits in the industry.
 |  |
|---|---|
 |  |
 |  |
 |  |
 |  |
Own a Westin Residence and experience the luxury of living well.
Why check in, when you can move in?
+639916 833 2339
Deliverables
 | 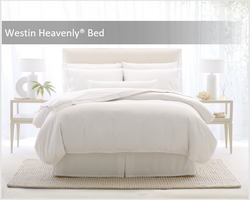 |
|---|---|
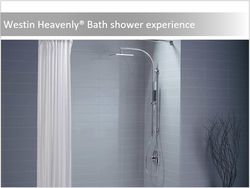 | 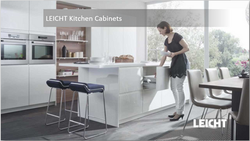 |
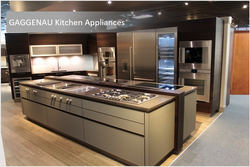 |
In this project, every detail is designed with your well-being in mind. All units would have a Heavenly Bed in each Master Bedroom.
-
Heavenly Bed
Exclusively manufactured by Simmons, introduced in 1999
Residents get to experience a restful night's sleep every time Westin's trademark bed that lulls them to a peaceful slumber.This specialty bed uses pocketed coil springs to conform to body shape.Durable because it uses twice the steel vs traditional mattresses. -
Heavenly Bath Shower
Same shower system use in the Westin Hotel globally
Within Starwood design and technical standards
Energize each day as large droplets cascade down your body creating the effect of a warm and gentle rain-redefining your shower experience -
LEICHT Kitchen Cabinets
Leicht is one of the top 10 in the German kitchen industry and used by leading and planners all over the world with its timeless design with international appeal and an unmistakable style -
GAGGENAU Kitchen Appliances
Gaggenau has been the pioneering brand for home appliances for more than 300 years and the leading innovator in technology and design.




