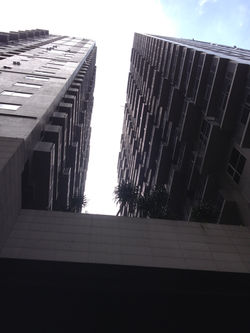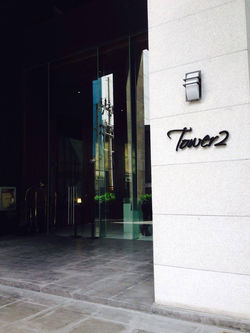

@InvestCondoPH @MakatiRFOCondos
@WestinManilaSonata
FB Page
Signa Designer Residences is the dream home for a new breed of highly accomplished professinals and urbanites with refined tastes and uncompromising aesthetics. Live the high life in a space that reflects your personality and lifestyle. The Phili[ppines' first designer residences, Signa Designer Residences was create by world-renowned designers like Budji Layug, Royal Pineda and Kenneth Cobonpue. Enjoy premium amenities and facilities in an artisticc and tropical-inspired urban haven right in the center of the Makati Commercial and Business District.
HLURB LTS No. 25716
Building Perspective
-
29 storey, 2 tower development on 2,570sqm
-
702 residential unit
-
1BR, @BR and 3BR flat units
-
402 parking slots
-
Modern Architectural Design
-
Concrete facade with glass window
-
Alternating balconies
-
10-meter high plaza
-
High ceiling lobby
-
Full amenity second level
-
Option to choose interior color package
-
Cobonpue-design and furnished


A. Ground Level
Central Plaza, High-Ceiling Lobby, Retail Spaces
B. Second Level
Adult Swimming Pool Meditation Enclave
Kiddie Pool Water Cascade
Pool Deck Reading and Tea Room
Function Room Bar
Gym Game Rooms
Shower Areas Massage
Steam Room Therapeutic Room
Private Theater Kid's Playroom

LOCATION
Where else will you expect a haute couture to reside but at the most cosmopolitan city in the Philippines, Makati City. Signa Designer Residences is located along Valero cor Rufino Street, Salcedo Village, Makati City PH.
With an address such as this, unit owners of Signa Designer Residences can expect to be in close proximity to all major establishments both in Salcedo and Legaspi Village, and the Makati Central Business District.
Hospitals Malls
Makati Medical Hospital Greenbelt Mall
Ospital ng Makati Glorietta
The Landmark
Schools SM Makati
Ateneo Graduate School of Business
Don Bosco Technical Institute Parks
DLSU Graduate School of Business Ayala Triangle
Far Eastern University RCBC Museum
Asian Institute of Management Makati Sports Club
Mapua Institute of Technology Legaspi Park
Assumption College Salcedo Park
Collegio De San Agustin
Actual Photos
PROJECT DETAILS
SITE DEVELOPMENT


FLOOR PLAN & LAYOUT
Actual Photos

Signa Designer Residences has 702 residential, with the option of choosing small to bigger flat units with 10 meter high plaza along with alternating balconies.
Typical Floor Plan


















Actual Photos
Studio Unit - 40.86sqm
Actual Photos
Exec 1Bedroom - 42sqm
Studio Unit 37-41sqm
Executive 1 Bedroom Unit 40-47sqm
1 Bedroom Unit 50-60sqm
2 Bedroom Unit 72-76sqm
3 Bedroom Unit 90-334sqm
Inquire now to avail special discounts!
+63916 833 2339
 |  |
|---|---|
 |  |
 |  |
 |  |
 |
 |  |  |
|---|---|---|
 |  |  |
 |  |  |
 |  |  |
 |  |  |
 |  |  |
 |  |  |
 |  |  |
 |  |  |
 |  |  |
 |  |  |
 |  |  |
 |  |  |
 |  |  |
 |  |  |
 |  |  |
 |  |  |
 |  |  |
 |  |  |
 |  |  |
-
Ready for Occupancy
-
30 Residential Floors
-
5 Levels of basement parking
-
16 units (max unit per floor)
-
Available Units:
Studio 37 - 41sqm
Exec 1 Bedroom 40 - 47sqm
1 Bedroom 50 - 60sqm
2 Bedroom 72 - 76sqm
3 Bedroom 125 -m132sqm
Building Features
-
Grand Reception Area per tower
-
Concierge Services
-
Administration Office
-
Centralized Mail Room
-
24-hour Security
-
Centralized Sanitary Disposal System
-
Water Reservoir
-
CCTV Room
With world-class amenities and features befitting its prestige, Signa Designer Residences ensures residents will enjoy the perks and privilegeds of a posh, cosmopolitan lifestyle.




